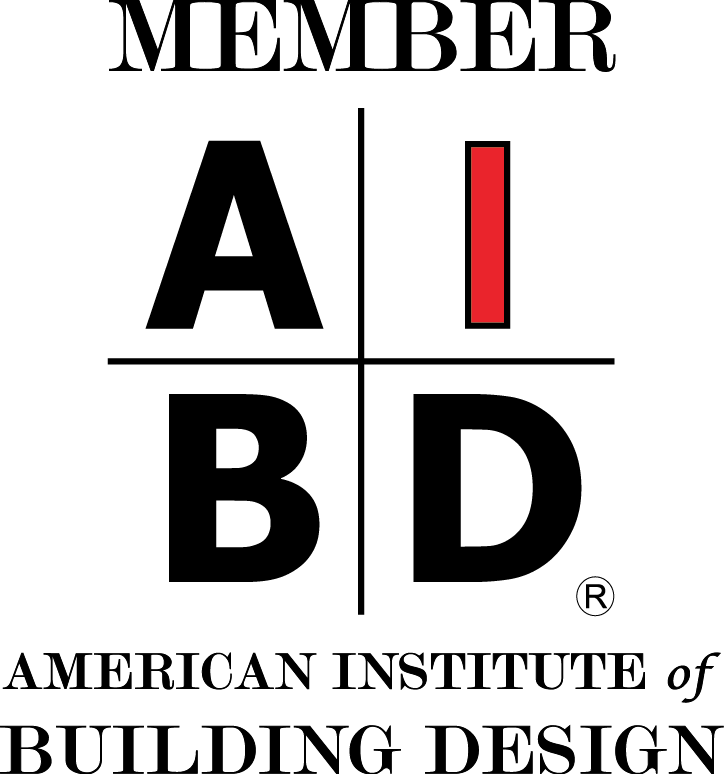Welcome to Visionary Residential Designs ® Blog
Florida Plantation Style, Custom Home in Royal Harbor, Naples, FL
Visionary Residential Designs, LLC in collaboration with Palladian Design Group, Inc. has been commissioned to design this Florida Plantation Style, custom home in Royal Harbor, City of Naples, Florida. Harwick Homes, LLC has been involved with the conceptual design since day one. Currently, Harwick Homes, LLC is managing the reconstruction of the seawalls for this lot and the adjacent lot (both owned by the owner) prior to building this house.
The latest conceptual design has approximately 5,500 +/- square feet of living space, 1-car garage (semidetached), 2-car owner’s garage, 4 suites including the master suite on the second floor where it will enjoy all the water views and skies, 2 studies, 5 full baths and one half bath (pool bath), parlor, family room, formal and casual dining rooms, outdoor cabana with fireplace, elevator and balconies. We will keep you posted on further developments.
Office Addresses
Conference & Office Meetings Address
9240 Bonita Beach Rd. SE, Suite 2217
Bonita Springs, FL 34135
Administrative & Mailing Address
PO Box 72
Bonita Springs, FL 34133
Why Choose Us
Why choose Visionary Residential Designs, LLC to design your next Custom Project?
Our clients liked:
• The Personal Attention we gave them.
• That we took the Time to Meet with Them at their Property.
• How well we listened.
• That we presented Alternative Design Ideas not thought of before.
• The Accuracy and Ease of Reading our Drawings and Plans.
• That we Do work with Reputable Builders.
• Our Experience.


Comments