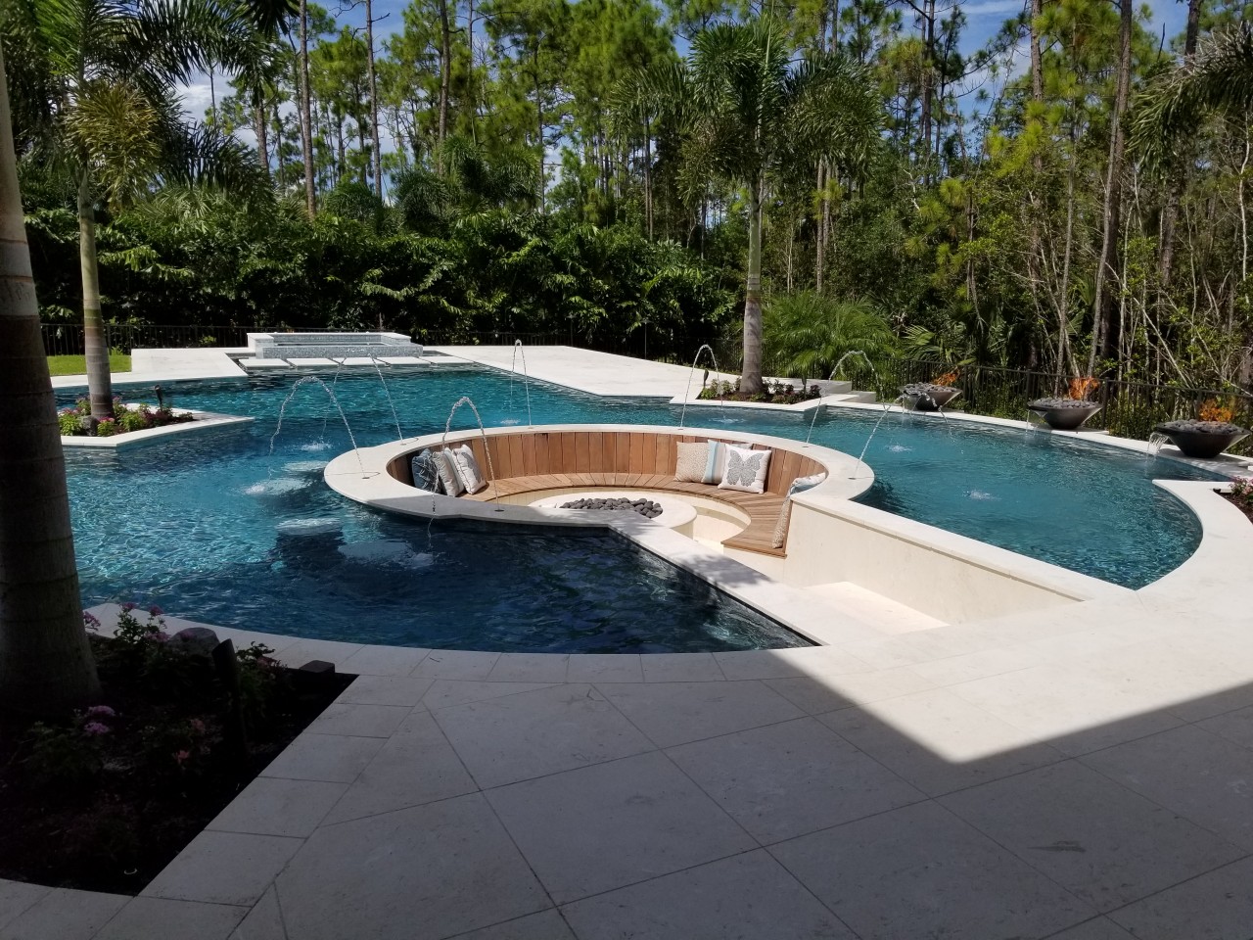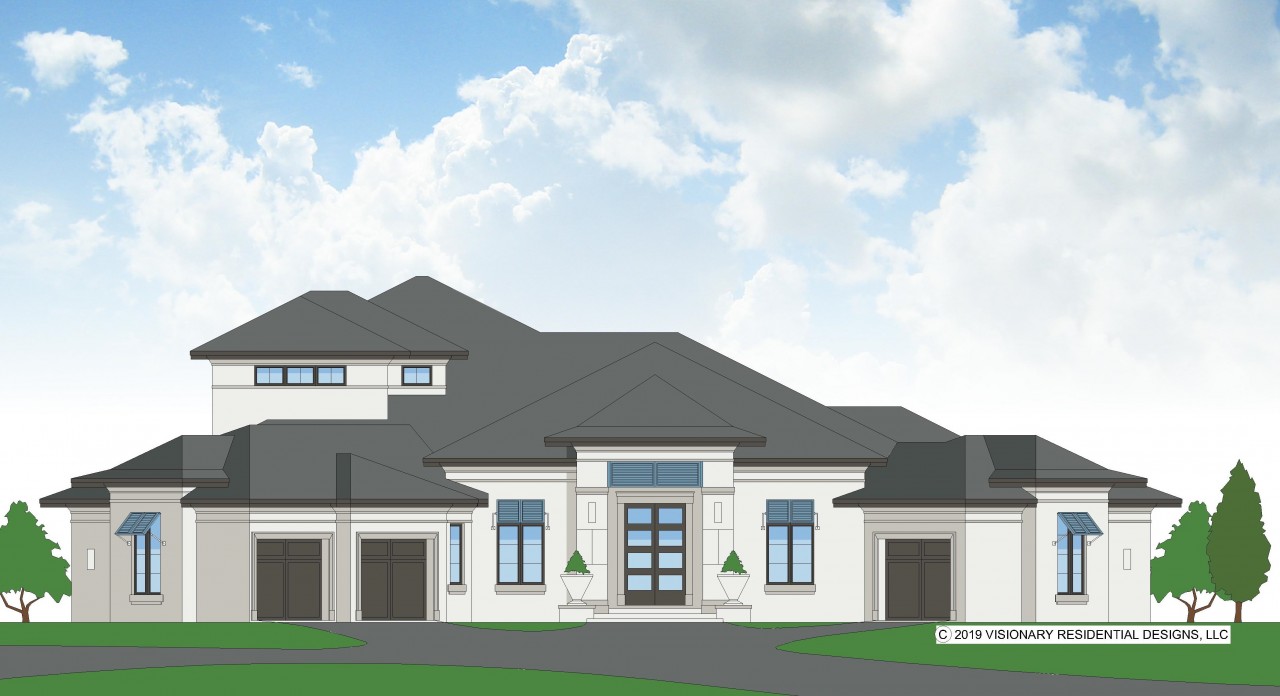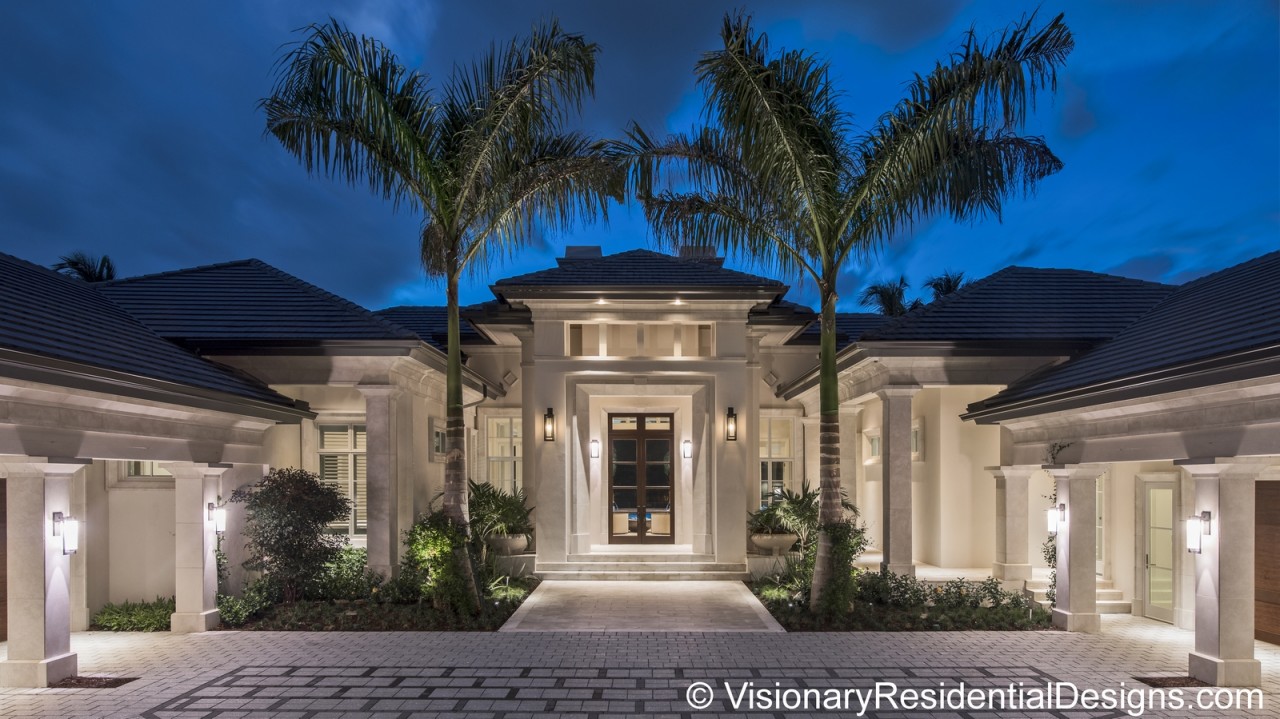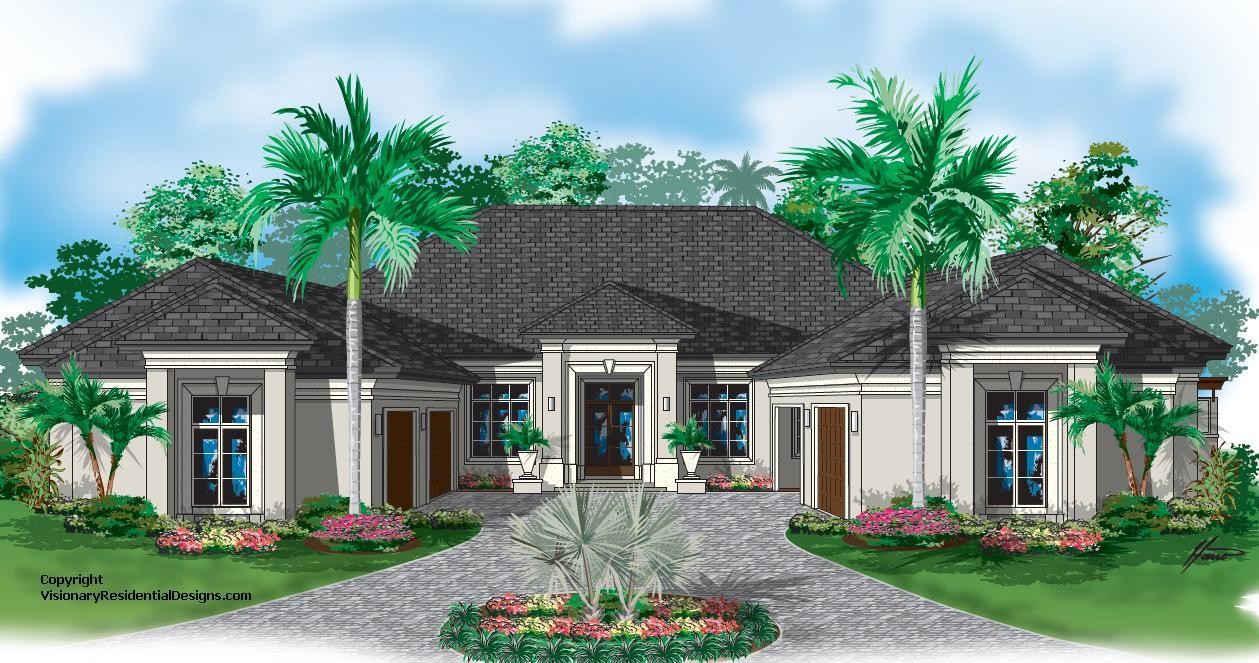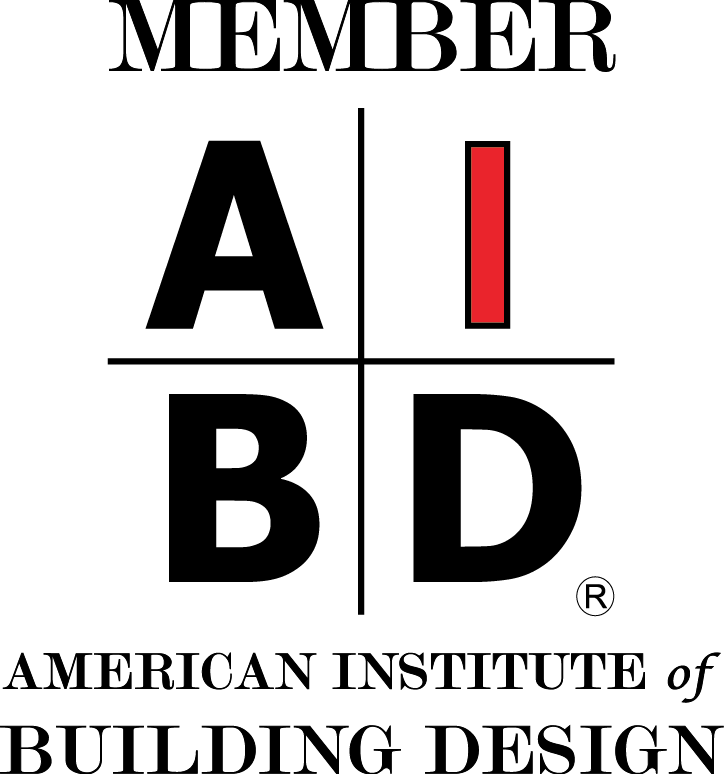Under its 17,220 total square feet under roof, this home has 6 Suites, 3 Living Rooms, Formal Dining Room, a casual dining area at the kitchen, 1 Bar, 1 Theater-Media Room, 3 Stairs, Elevator, 4-car garages, a large covered Upper Deck, Outdoor Living and Outdoor Kitchen. Exterior amenities and hardscapes include a circular driveway design and a Gated Motorcourt, Garden-Herb Courtyard, Outdoor Master Bath Shower, and a circular Poolscape. The total square footage and its 9,663 square feet of living area may sound big, but the space is so well distributed by Visionary Residential Designs, LLC that the house is welcoming rather than intimidating.
Welcome to Visionary Residential Designs ® Blog
Visionary Residential Designs, LLC has been commissioned by Lombardi Development Co. to design their 6th custom house design in Woodlake at Bonita Bay Country Club, Bonita Springs, Florida. Lombardi Development Co., a West Virginia State General Contractor, will be demolishing the existing house at 3862 Woodlake Dr. and building a new custom house....
When Visionary Residential Designs ®, LLC received the request to design this home, they were excited. They had already done custom design work for this property and had experimented with various conceptual designs and site planning when they had previously participated in a Design Challenge with three other residential designers and architects in ...
We were asked by Harwick Homes to design a new Custom Spec House in the Woodlake subdivision of the Bonita Bay Golf Club. The existing house is to be demolished and a new 3,900+ SF, Custom Spec Home will be built. This new Custom Spec House has a clean symmetrical façade with garage wings flanking the Entry and central motor court and circular drive with beautiful and fully matured oak trees.
Gabriel Orengo visited and toured the Marvin Window and Door Factory in Warroad, Minnesota along with nine architects from Florida on June 9-12, 2012. Rick Hopkins -Regional Manager for Window Classics Corporation from the Tampa Showroom guided the group to Minnesota.
We were approached by Toscana Homes to assist them with the design of this Modern New American styled home for their client. This home is located in one of the best home sites in Marsala at Tiburon Golf & Country Club off Livingston Road in Naples, Florida. The highlight of this home is the expansive use of glass at the rear of the home which rises 13 feet from the floor to just 1-foot under the 14-foot ceiling. There are a total of fifteen 58-inch wide sliding glass door panels in the Great Room. The sliding glass doors were manufactured by Windoor ® and distributed by Window Classics.
Visionary Residential Designs, LLC in collaboration with Palladian Design Group, Inc. has been commissioned to design this Florida Plantation Style, custom home in Royal Harbor, City of Naples, Florida. Harwick Homes, LLC has been involved with the conceptual design since day one. Currently, Harwick Homes, LLC is managing the reconstruction of the seawalls for this lot and the adjacent lot (both owned by the owner) prior to building this house.
Niemann Homes is currently building this custom home in Park Shore, City of Naples, Florida. The home will have a Coastal Residential Style. If you happen to be in the City of Naples, in Park Shore, please pass by and see the progress of this custom home.
We are proud to have received our Trademark Registration for our firm's name and logo from the US Patent and Trademark Office. We encourage anyone who owns a business to get their company's name and logo registered. It protects your branding and your marketing efforts. For more information, visit the US Patent and Trademark Office.
Office Addresses
Conference & Office Meetings Address
9240 Bonita Beach Rd. SE, Suite 2217
Bonita Springs, FL 34135
Administrative & Mailing Address
PO Box 72
Bonita Springs, FL 34133
Why Choose Us
Why choose Visionary Residential Designs, LLC to design your next Custom Project?
Our clients liked:
• The Personal Attention we gave them.
• That we took the Time to Meet with Them at their Property.
• How well we listened.
• That we presented Alternative Design Ideas not thought of before.
• The Accuracy and Ease of Reading our Drawings and Plans.
• That we Do work with Reputable Builders.
• Our Experience.

