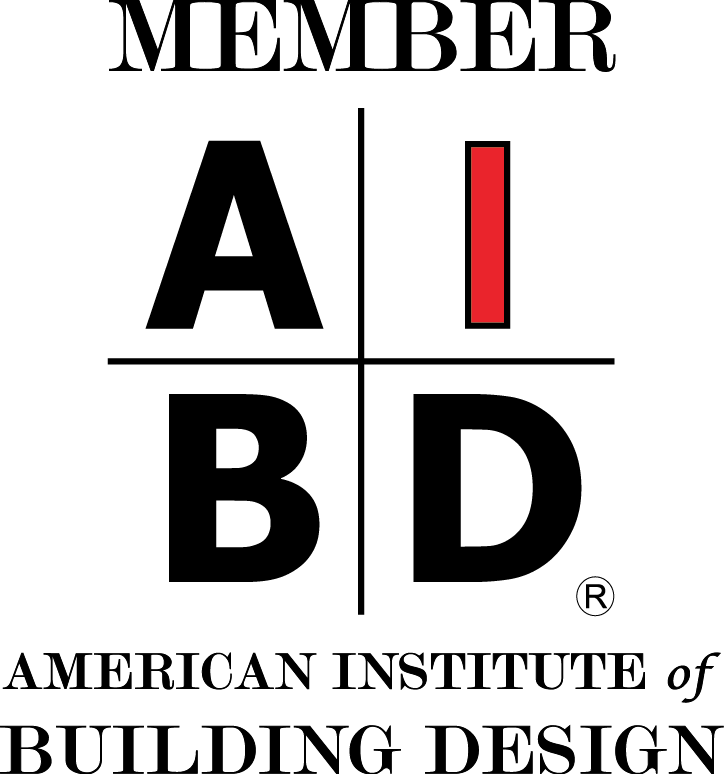Welcome to Visionary Residential Designs ® Blog
Modern New American Style, Custom Home in Marsala
We were approached by Toscana Homes to assist them with the design of this Modern New American styled home for their client. This home is located in one of the best home sites in Marsala at Tiburon Golf & Country Club off Livingston Road in Naples, Florida. The highlight of this home is the expansive use of glass at the rear of the home which rises 13 feet from the floor to just 1-foot under the 14-foot ceiling. There are a total of fifteen 58-inch wide sliding glass door panels in the Great Room. The sliding glass doors were manufactured by Windoor ® and distributed by Window Classics.
That’s approximately 1,000 square feet of glass just in this room. With this amount of glass plus all the rest of the openings at the rear of the house, trying to get the energy calculations to work was a challenge and so we brought in John R. Kiefer, PhD., a specialist in the Science of High Performance Homes and Principal of E3 Building Sciences to help out with the glass performance. Mr. Kiefer was able to offset the energy losses of these sliders by using a heat pump water heater, condensing units with a higher efficiency and individually analyzing each glass opening for glass transmittance, sun exposure, and specific overhang depths. We provided deep roof cover over the sliders in anticipation of the energy challenge here and it definitely help.
This cul-de-sac property has the rear facing the golf course with its water ways and the 10th Green. To stay in line with the community requirements, the façade has a traditional home shape yet contemporary and clean. Among its many amenities, the home has 2 guest suites, a master suite wing, 2 fireplaces, and study-guest suite with its own bath, walk-in pantry, wine cellar, pool, and 3-car bays. The design team included Christian Andrea (Landscape Architect) from Architectural Land Design, Philip Mitchell and Kristi Lee Corry from Philip Mitchell Design, Inc. (Interior Design Firm in Toronto, Ontario), and Reagan Henry, P.E. from Adecos Engineering (structural engineering).
Office Addresses
Conference & Office Meetings Address
9240 Bonita Beach Rd. SE, Suite 2217
Bonita Springs, FL 34135
Administrative & Mailing Address
PO Box 72
Bonita Springs, FL 34133
Why Choose Us
Why choose Visionary Residential Designs, LLC to design your next Custom Project?
Our clients liked:
• The Personal Attention we gave them.
• That we took the Time to Meet with Them at their Property.
• How well we listened.
• That we presented Alternative Design Ideas not thought of before.
• The Accuracy and Ease of Reading our Drawings and Plans.
• That we Do work with Reputable Builders.
• Our Experience.


Comments