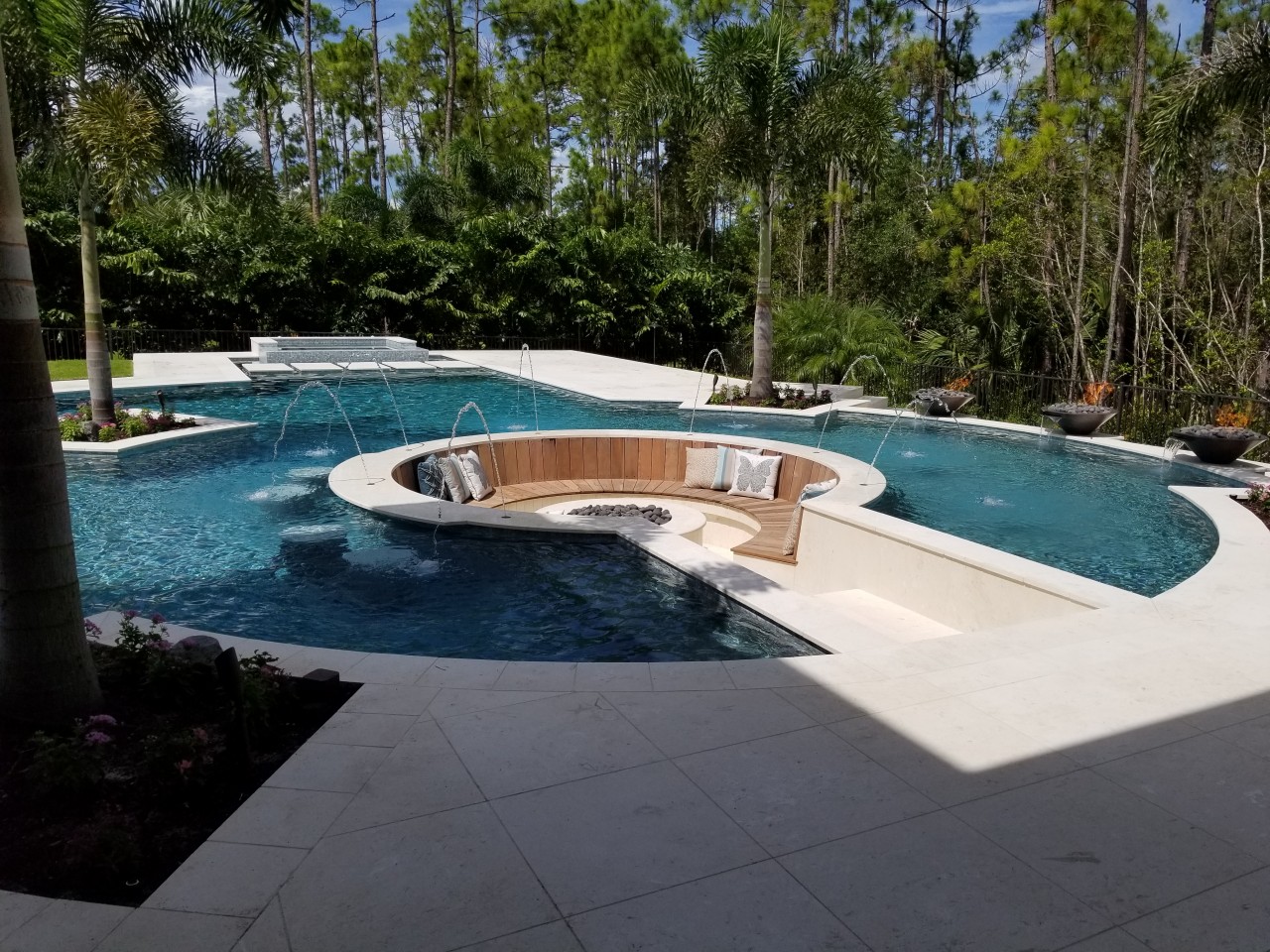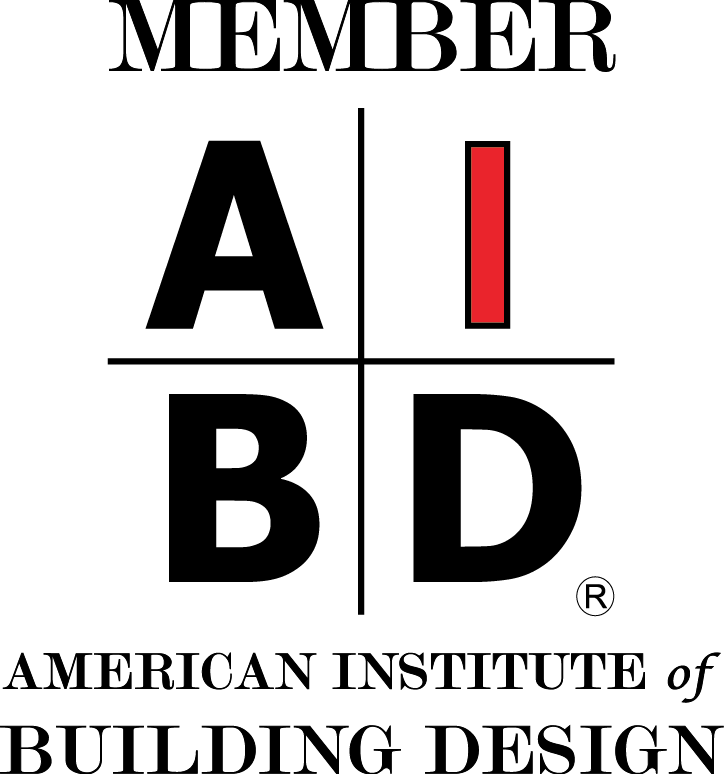Welcome to Visionary Residential Designs ® Blog
Construction Completed on our Custom Home Design in Corsini, Mediterra
Under its 17,220 total square feet under roof, this home has 6 Suites, 3 Living Rooms, Formal Dining Room, a casual dining area at the kitchen, 1 Bar, 1 Theater-Media Room, 3 Stairs, Elevator, 4-car garages, a large covered Upper Deck, Outdoor Living and Outdoor Kitchen. Exterior amenities and hardscapes include a circular driveway design and a Gated Motorcourt, Garden-Herb Courtyard, Outdoor Master Bath Shower, and a circular Poolscape. The total square footage and its 9,663 square feet of living area may sound big, but the space is so well distributed by Visionary Residential Designs, LLC that the house is welcoming rather than intimidating.
When we met with the client the first time we did our best to listen well and capture everything we could about the scope of this design. The second time we met with the client, we presented the conceptual drawings. They were expecting just rough sketches but when they saw our conceptual drawings that were drawn neatly and well-thought of, they were so impressed and satisfied with the initial design that they told us that we had listened well. We later presented 3D visualization of the exterior of the house and that was more impressing.” says Gabriel Orengo (Principal Building Designer at Visionary Residential Designs, LLC).
This site presented design challenges with its odd shape and it’s location. First, it’s located on the corner of Corso Mediterra Circle and Corsini Lane at the main entrance into Corsini Lane which has a concrete signage on the corner to enter the Corsini sub-community. The front of the lot has a street landscape island with 3-directions to drive away from the house which makes it interesting as to how to locate the entry driveways into this lot. There’s also a 35-foot landscape buffer along the entire right side of the lot facing Corso Mediterra Circle. With the Mediterra-Corsini concrete signage and a landscape buffer located on the right side corner of this property, this house could not be designed as a corner house where the house typically faces the corner at an angle. The house had to be oriented in such a way that it had a curb appeal once you enter into Corsini Lane rather than having the front of the house on Corso Mediterra Circle. Therefore, the garages were place on the right side of the lot where the majority of the traffic is on Corso Mediterra Circle. This allowed the entire front of the house to be appreciated once you drive into Corsini Lane past the signage. The detached garage doesn’t feel hidden at all...the signage is now smaller compared to the scale of the house which helps it to stand prominently. The detached garage has a full functional stairs to a Gym room with Juliet balconies facing Corsini Lane and the circular driveway.
“Since the left side of this lot is parallel with the left neighbor’s house and the right hand side of this lot it is skewed about 20 degrees along Corso Mediterra Circle so we knew this was going to be a sprawling house design rather than a rectangular foot print. We also opted to place the common areas of the house and the two-story section on the right hand side along with the garage wing and place the Master Suite wing on the left side of the lot. This also helped by keeping the sun from shadowing the pool from the south side since this side is one story rather than 2-story. In order to make the house as wide as possible with a narrow front-end lot, we opted to push the house back where the lot is wider and keep the garage wing forward. We managed to locate the garages and motor court entry in such a way that it allowed for a circular driveway to the left of the garage and a motor court wing. We wanted this house to spread out as much as possible on this property.” says Gabriel Orengo (Principal Building Designer at Visionary Residential Designs, LLC).
As you enter this gorgeous home, the poolscape is in your eyesight as you view through the 14-foot high glass opening at the Formal Living Room with its high tray-vaulted ceilings. To the left of the Grand Foyer is the owner's wing and to the right is a Hall-Gallery that wraps around the Formal Living Room and leads to the family room area. Instead of waking through the Formal Living Room to get into the other parts of the house like in most houses, the floor plan is more of a classic layout by having the main hallway off the Foyer wrap around the Formal Living Room leading into the family area. The client wanted a formal floor plan layout that had alignment with windows, art walls, etc. Main hallways were dressed up by Collins and Dupont Design Group with ship lap and board and paneling to give it a coastal formality. The use of light grays, whites, and dark stained cabinetry keeps this house in a transitional styling yet elegant with hints of brass-gold on light fixtures and artwork in the hallways. Everywhere you turn in this house when walking down the hallways, there’s always something to look at and appreciate whether it be a view, a piece of artwork, landscape or even a courtyard. “There's a formal first-impression as you walk into the formal living room with its high ceilings and grand window openings with plenty of natural light, but then you experience a more casual yet elegant feel as you enter the rest of the home.” says Gabriel Orengo (Principal Building Designer at Visionary Residential Designs, LLC). The interior of this home is clean and elegant with straight bulkheads and straight header windows but dressed up appropriately with the right amount of mill work. “Since the owners requested that the second story not be overpowering over the first floor of the house, we raised the entry and formal living room to a two-story ceiling height but not with the intentions to compete with the second floor but to gradually escalate up to the second floor smoothly and in proportion to the upper story. We Designed an open floor plan with lots of windows and hallways that led or had a view to the outdoors, an art wall, or other focal elements giving this home formality and a classical plan layout” says Gabriel Orengo (Principal Building Designer at Visionary Residential Designs, LLC).
A VIP Guest Suite on the first floor away from the owners wing. A media-theater room off the main family room was a must. The Family Room has a zero corner motorized sliding glass doors that pocket allowing the Family Room to feel openness to the outdoor living areas and poolscape. Since this house has a reserve at the rear and not a lake view, the owner wanted to make sure that the rear of the house is very private yet inviting by creating large outdoor living area and poolscape. As part of the design team, Landscape Architect Scott Windham was in charge of further developing and fine tuning the conceptual exterior hardscapes, poolscapes and the circular driveway that were conceptualized by Visionary Residential Designs, LLC.
The owner’s wing has the luxurious Master Suite and the Formal Study. The Master Sitting has a curved curtain, window wall facing the pool. The master bath is generous and gracious with his and hers toilets with modern frosted glass barn doors, double entry shower, tub, and his and hers vanities and closets. The Master Bath also has pocketing sliding glass doors behind the tub that open out onto the Outdoor Shower which is privatized with an aluminum, louvered pergola above, a privacy wall and a landscape hedge.
Upstairs there's a Loft Living Room with a morning kitchen, 3 guest suites and a large upper deck. Before entering the Loft Living Room, there’s a door that leads to the large storage over the attached garage. The owners asked for plenty of storage so Visionary Residential Designs, LLC designed the roof design to have plenty of attic space over the attached garage by using parallel trusses which are similar to conventional rafters but constructed in the same as pre-engineered roof trusses. This allowed space for Collins and Dupont Design Group to incorporate a play house in the attic for the grand kids to play. One of the nicest suites liked by the owner on the second floor is the one that overlooks the kitchen courtyard and has its own balcony. The upper floor enjoys a large upper deck with a sun deck that overlooks the circular pool deck design below The pool deck has a fire pit and sitting island in the middle of the pool and palm planters at each quadrant with gas fire bowls to set the night mood. Per client’s request, two of the 6 guest suites have a crib room for their grand kids. As you come back down the main stairs, you can notice how the stair is visually aligned with the outdoor living fireplace as you look through the Family Room.
If you happen to be in Mediterra Country Club in Naples, Florida, please drive by and don’t miss to take a peak at this beautiful home built by Harwick Homes Building Group. It’s located on the corner between Corso Mediterra Circle and Corsini Lane.
2019 Copyright, Visionary Residential Designs, LLC
Comments
Office Addresses
Conference & Office Meetings Address
9240 Bonita Beach Rd. SE, Suite 2217
Bonita Springs, FL 34135
Administrative & Mailing Address
PO Box 72
Bonita Springs, FL 34133
Why Choose Us
Why choose Visionary Residential Designs, LLC to design your next Custom Project?
Our clients liked:
• The Personal Attention we gave them.
• That we took the Time to Meet with Them at their Property.
• How well we listened.
• That we presented Alternative Design Ideas not thought of before.
• The Accuracy and Ease of Reading our Drawings and Plans.
• That we Do work with Reputable Builders.
• Our Experience.


