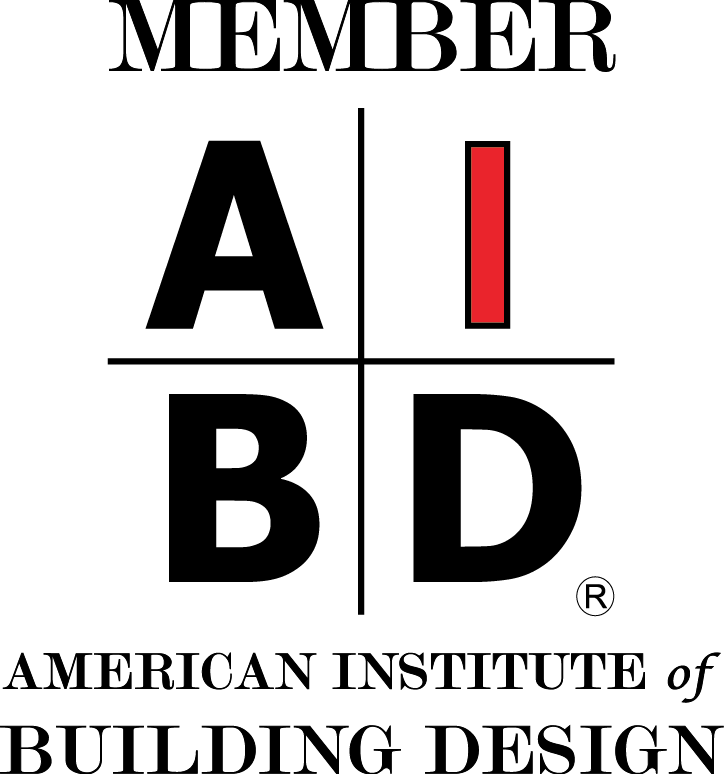
- INITIAL CONSULTATION MEETING (Survey or boundary and legal description of the property is required prior to initial meeting). For renovations, the initial meeting can take place at the house that is to be remodeled.
- DEVELOP PROJECT PROGRAM WITH CLIENT (Project Scope)
- DESIGN AGREEMENT SIGNED between client and design firm based on client’s wish list and project scope.
- JOB SITE VISIT BY RESIDENTIAL BUILDING DESIGNER For projects out of the area, photos and a topography survey can be submitted.
- CONCEPTUAL DESIGN: Solve general, functional, and spatial requirements (by local building authority and home owner’s association), incorporate lifestyle items on client’s wish list, floor plan space distribution, and overall site design. Includes refinements to conceptual drawings and conceptual exterior elevations.
- SITE MEETING TO DISCUSS CONCEPTUAL DESIGN ON SITE
- CLIENT OBTAINS PRELIMINARY CONSTRUCTION COSTS BASED ON CONCEPTUAL DRAWINGS
- APPROVAL BY CLIENT TO PROCEED TO CONSTRUCTION DRAWINGS
- COORDINATION DURING CONSTRUCTION DRAWING STAGES WITH ALL OTHER DESIGN PROFESSIONALS (THE DESIGN TEAM): Interior Designer, Kitchen Designer, Landscape Architect, Structural Engineer and Mechanical/Electrical/Plumbing Designer.
- FINAL CONSTRUCTION DRAWINGS: Delivered to Client and his Builder for construction permit submittal.

