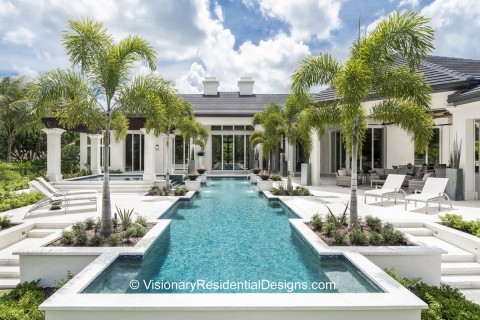Welcome to Visionary Residential Designs ® Blog
Modern Italianate Custom Home
When Visionary Residential Designs ®, LLC received the request to design this home, they were excited. They had already done custom design work for this property and had experimented with various conceptual designs and site planning when they had previously participated in a Design Challenge with three other residential designers and architects in town and had won the Design Challenge requested by the prior owner. This made Visionary Residential Designs ®, LLC familiar with the property. Fortunately for their current client, the prior owner of this property had to put the project to a stop and sold the lot to the current owner. After Visionary Residential Designs ®, LLC designed the house and was accepted by their client, they came to find out that other builders had entertain their client using existing model home floor plans they had on their inventory but did not custom designed a house specifically for the property as Visionary Residential Designs ®, LLC had done for the current owner.
"We organically designed this house to this property...that helped us land the job" said the home's Residential Building Designer, Gabriel Orengo, CPBD, AIBD*. "When we presented the first draft of our conceptual floor plan to the client which was designed right on the site with pool and hardscape amenities, we requested that the client grade us from 1 to 10. They gave us a 7 to 8 grading. We knew then that we had the project with a 70-80% approval on the first draft."
The exterior of the home is designed in a Modern Italianate Residential Style. The front facade has a symmetrical design with two 2-car garage wings, one on each side of the home. Italianate Residential Style typically has two, forward facing towers (typically 2-story) or wings on each side of the entry as the garage wings do in this case.
"We wanted to maintain a sense of symmetry at the front of the house without been exactly the same on both side since one side has a breezeway and the other has a guest suite; yet the shape and mass of both are the same", said Mr. Orengo.
The house has no arches or arched windows for a more modern, streamline look. The Visionary Residential Designs ®, LLC did not want the house to appear too low in relationship to the adjacent two-story homes, so the entry roof massing was raised to a two story height and chimneys at the top of the parlor roof were added for extra height.
Inside the home, it's simple to understand the floor plan with a principal gallery hall leading to either the owner's wing or the family room and guest rooms. Inside the Family Room, there's a dining room, kitchen and a full bar next to the dining area with wine coolers, refrigerators, and sink. The Outdoor Living is easily accessible from the family room and dining room via pocketing sliding glass doors. There's also a VIP Guest Suite that is semi-detached with the best commanding views in the house of the lake since it's located closest to the lake at the rear-left of the property than any other room in the house. It also has direct access to the pool deck. Between the VIP Guest Suite and the house is the Outdoor Living with outdoor dining and kitchen area. The client loves the outdoors so they wanted a pool deck that draws you out from the inside of the house. They requested that the lap pool and the rear lake be seen from the entry, foyer and parlor. The owner wanted to have many doors open out from all the rear facing rooms to take advantage of the lake views. After entering and taking a picture from just in the front door, the owner said: "The view is perfect. The site lines from all spots are ideal". The inside corner of the L-shape rear faces the lake and opens out to the long water view of the lake. The pool deck draws you outside with a fire pit and lap pool, gas bowls along the length of the pool. A spa with a pergola above that spills water on to the pool was also incorporated along with gas-fire bowls along the length of the pool. Scott Windham, Landscape Architect from Windham Studios, further developed the pool and hardscape conceptual design including the firepit at the lower pool deck.
The owner's wing has two studies. One study for him and another for her. Both having direct access to the outdoors and the pool deck. The Master Suite also has direct access to the pool and spa. The master bath shower has access to an outdoor shower with a pergola above.
*AIBD: American Institute of Building Design, AIBD.org
Office Addresses
Conference & Office Meetings Address
9240 Bonita Beach Rd. SE, Suite 2217
Bonita Springs, FL 34135
Administrative & Mailing Address
PO Box 148
Bonita Springs, FL 34133
Why Choose Us
Why choose Visionary Residential Designs, LLC to design your next Custom Project?
Our clients liked:
• The Personal Attention we gave them.
• That we took the Time to Meet with Them at their Property.
• How well we listened.
• That we presented Alternative Design Ideas not thought of before.
• The Accuracy and Ease of Reading our Drawings and Plans.
• That we Do work with Reputable Builders.
• Our Experience.



Comments